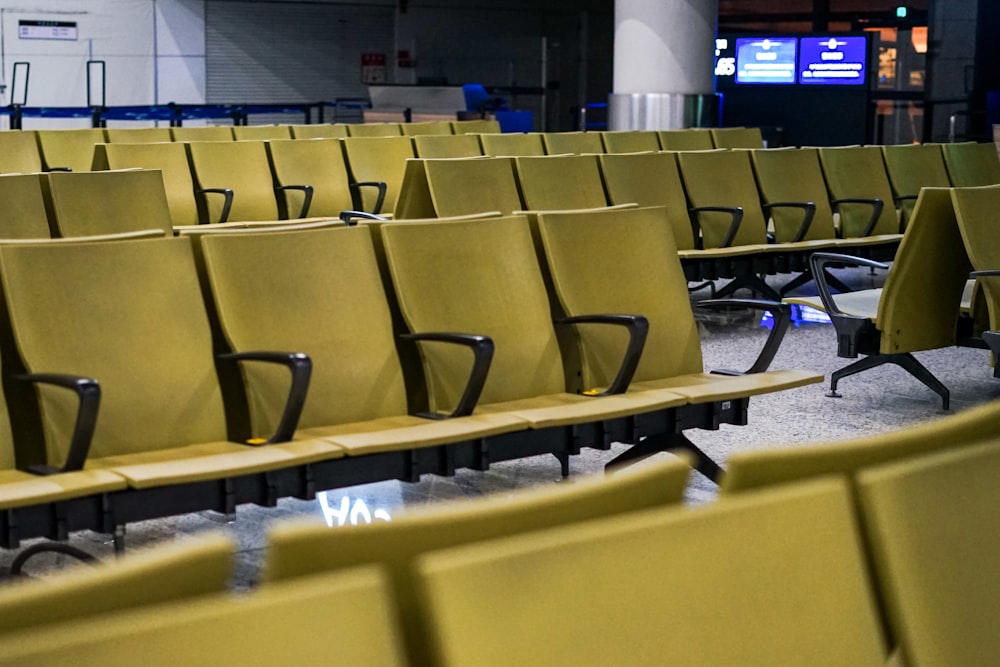Culinary Retreat Creating a Cozy Kitchen Sanctuary
Transforming Your Kitchen into a Culinary Retreat
In the hustle and bustle of modern life, the kitchen often becomes more than just a place to cook. It becomes a sanctuary, a retreat from the chaos of the outside world. With a few simple touches, you can transform your kitchen into a cozy haven where you can relax, unwind, and indulge in your culinary passions.
Creating Comfort with Seating Areas
One of the key elements of a cozy kitchen sanctuary is comfortable seating. Whether it’s a breakfast nook bathed in morning sunlight or a cozy corner with plush cushions, having a designated seating area in your kitchen invites relaxation and encourages lingering conversations over a cup of coffee or a home-cooked meal.
Warmth and Ambiance with Lighting
The right lighting can make all the difference in creating a cozy atmosphere in your kitchen. Soft, warm lighting can instantly transform the space, making it feel more intimate and inviting. Consider installing dimmer switches or adding string lights above countertops to create a cozy glow that enhances the ambiance.
Bringing Nature Indoors with Plants
Bringing a touch of nature indoors can breathe life into your kitchen sanctuary. Consider adding potted herbs on windowsills or hanging plants from the ceiling to infuse the space with greenery. Not only do plants add visual interest, but they also purify the air and create a sense of tranquility.
Personalized Touches with Decor
Incorporating personal touches into your kitchen decor can make the space feel uniquely yours. Displaying family photos, hanging artwork, or showcasing cherished kitchenware can add character and warmth to the room. Don’t be afraid to get creative and let your personality shine through in your decor choices.
Organized and Clutter-Free Spaces
A clutter-free kitchen is essential for creating a serene sanctuary. Invest in storage solutions like shelves, baskets, and drawer organizers to keep countertops clear and belongings neatly tucked away. Not only does an organized kitchen make cooking more enjoyable, but it also creates a sense of calm and order.
Creating Ambiance with Scents
Scents have the power to evoke memories and create mood. Infuse your kitchen sanctuary with inviting aromas by simmering potpourri on the stove, burning scented candles, or using essential oil diffusers. Choose fragrances like vanilla, cinnamon, or citrus to create a warm and welcoming atmosphere.
Nurturing Creativity with a Well-Stocked Pantry
A well-stocked pantry is the heart of any cozy kitchen sanctuary. Make sure to keep essentials like herbs, spices, grains, and canned goods on hand for impromptu cooking sessions. Having a variety of ingredients at your fingertips allows you to get creative and experiment with new recipes whenever inspiration strikes.
Embracing Hygge with Textiles
Incorporating soft textiles into your kitchen decor can add an extra layer of coziness. Consider adding plush rugs, cushioned seating, or tactile curtains to create a sense of warmth and comfort. Choose fabrics in soothing colors and patterns to enhance the hygge-inspired ambiance of your kitchen sanctuary.
Cultivating Connection with Community
Finally, a cozy kitchen sanctuary is a place to connect with loved ones and build community. Invite friends and family over for intimate dinners, host cooking classes or potluck gatherings, or simply enjoy quiet moments together over a home-cooked meal. By fostering connection and camaraderie in your kitchen, you can create lasting memories and enrich your culinary retreat. Read more about cozy kitchen ideas




