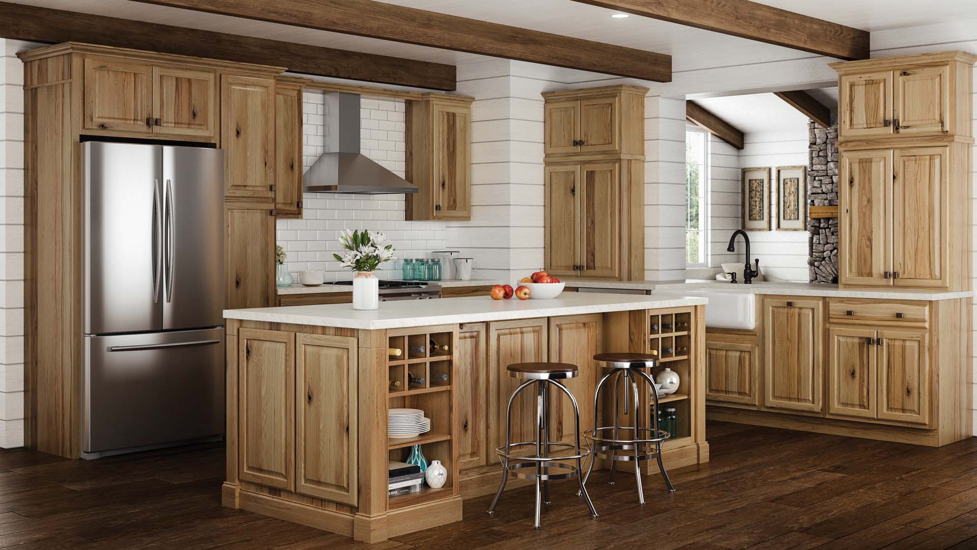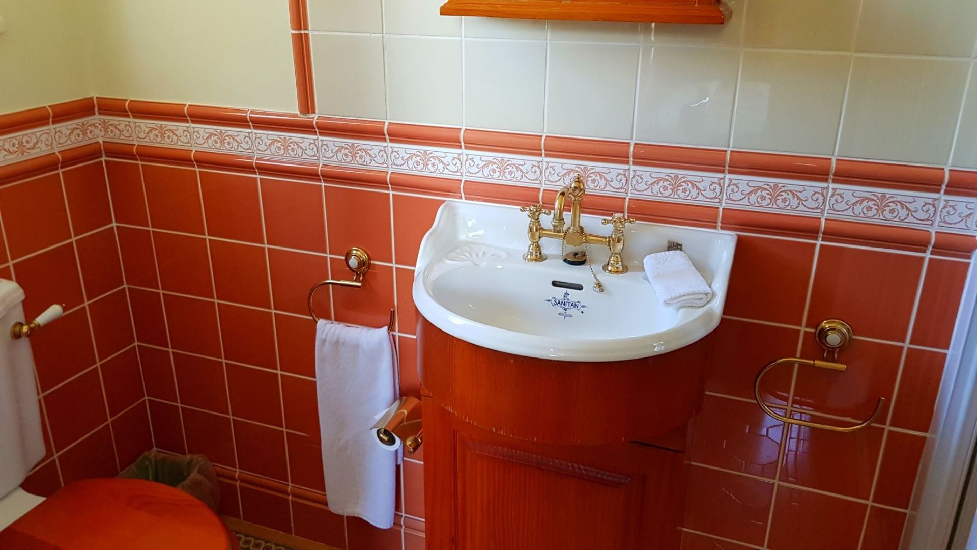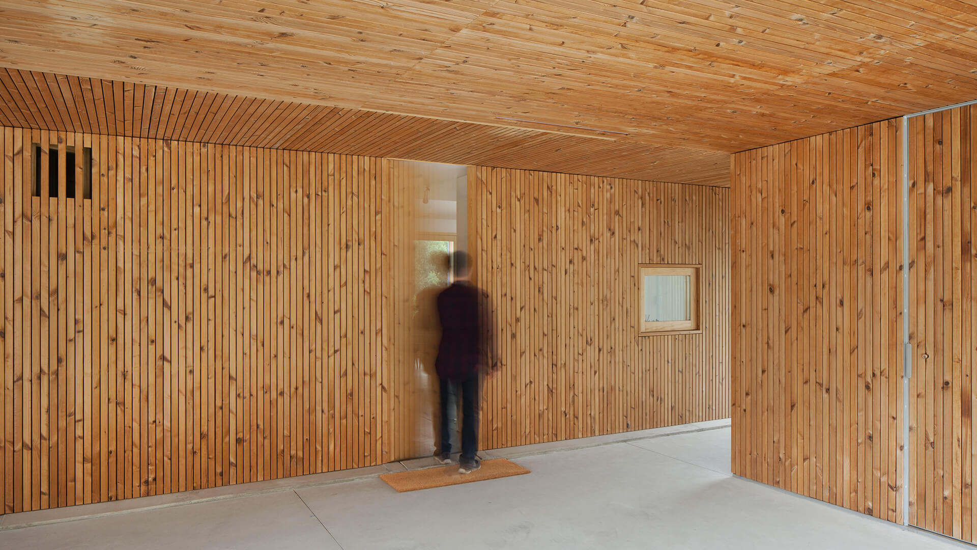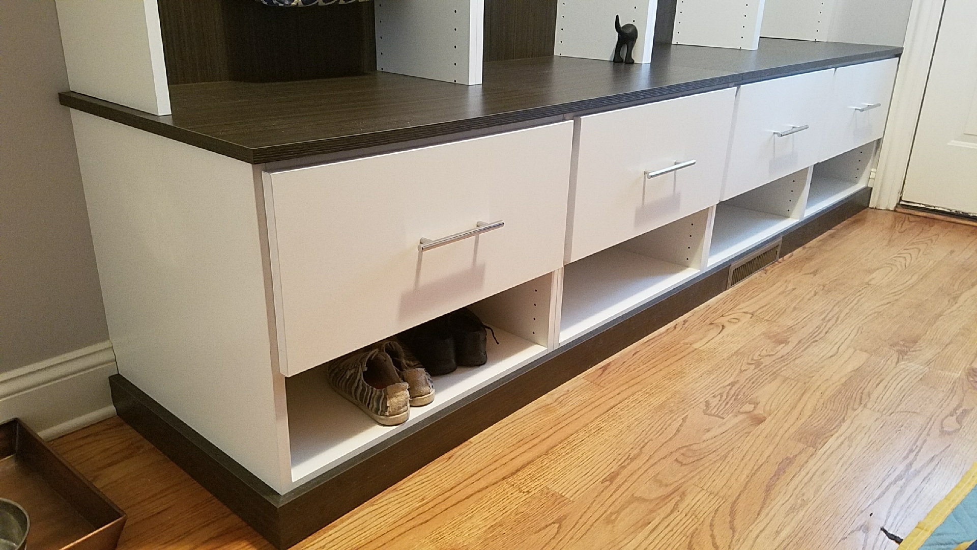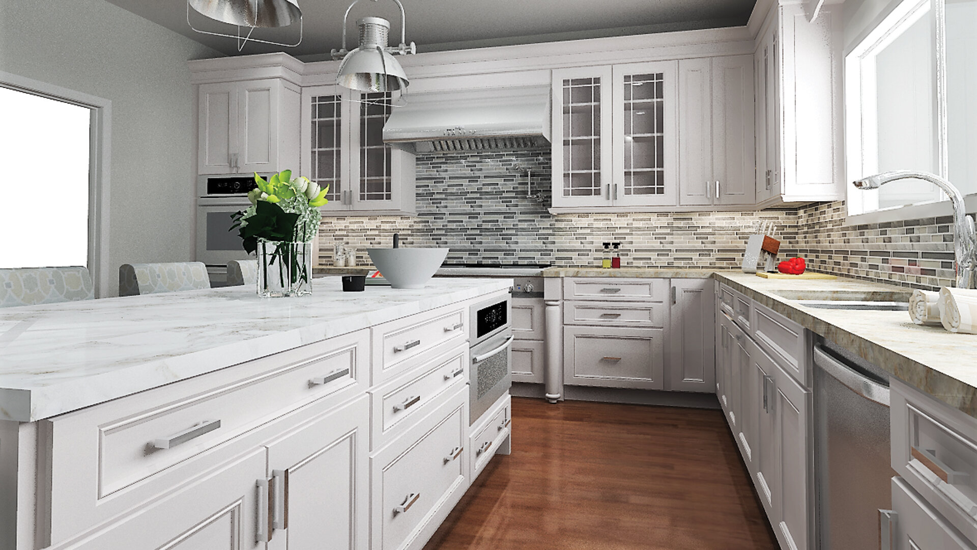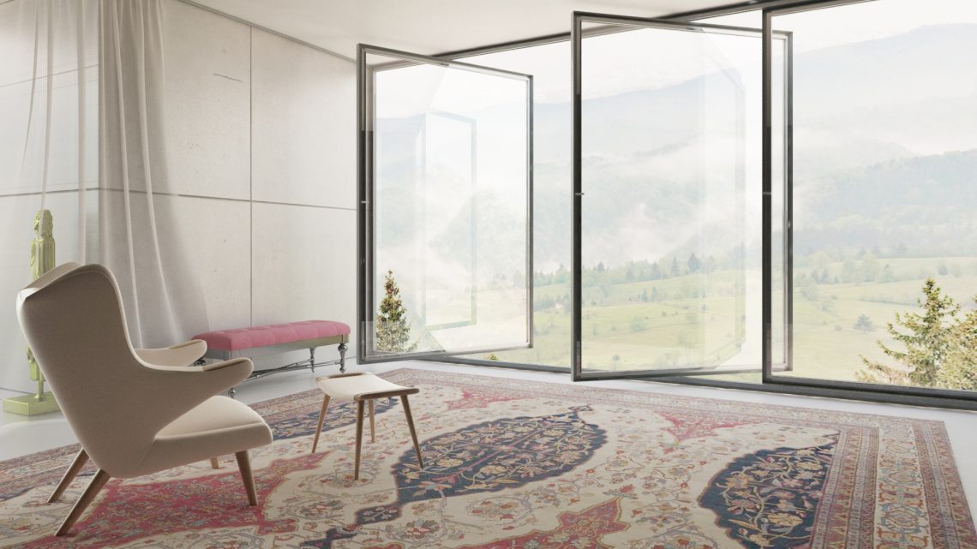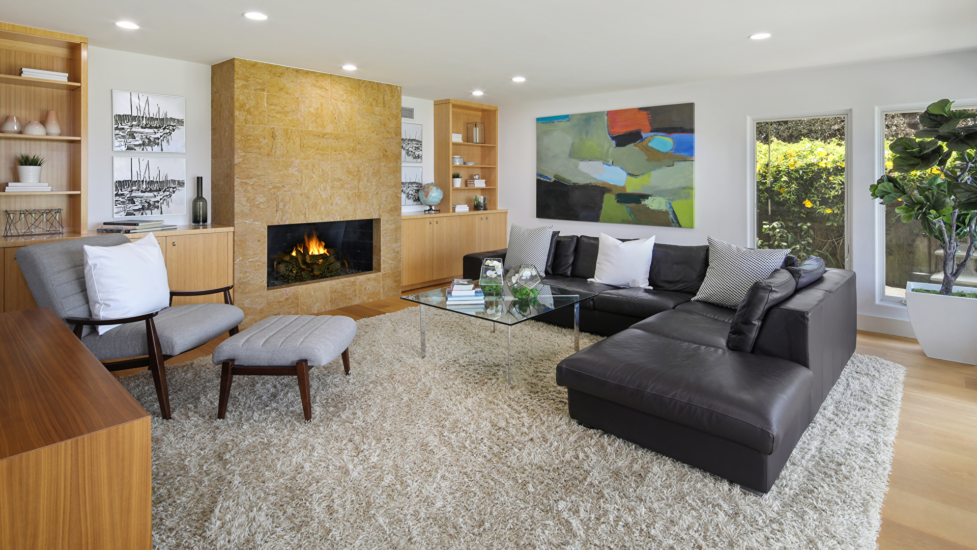Cool and Comfortable Garden Shade Ideas for Outdoor Bliss
Introduction:
As the sun beats down and temperatures rise, finding respite from the heat becomes essential for enjoying outdoor living to the fullest. In this article, we explore a variety of cool and comfortable garden shade ideas that not only provide relief from the sun’s rays but also enhance the beauty and functionality of your outdoor space.
Embrace Nature’s Canopy:
One of the simplest and most effective ways to create shade in your garden is by harnessing the natural canopy provided by trees. Planting shade trees strategically around your outdoor living areas can help filter sunlight, reducing heat and glare while creating a cool and inviting atmosphere. Choose varieties that are well-suited to your climate and space, such as deciduous trees that provide shade in the summer and allow sunlight through in the winter.
Install a Retractable Awning:
For flexible shade solutions that can adapt to changing weather conditions, consider installing a retractable awning over your patio or deck. Retractable awnings can be extended or retracted as needed, allowing you to customize the amount of shade throughout the day. Choose a durable, weather-resistant fabric in a color that complements your outdoor decor, and opt for motorized controls for added convenience.
Create a Pergola Paradise:
Pergolas are not only beautiful architectural features but also practical shade structures for gardens and outdoor living spaces. Constructed of wood, metal, or vinyl, pergolas provide partial shade with open slatted roofs that allow sunlight to filter through while providing protection from direct sunlight. Enhance your pergola with climbing vines, hanging plants, and outdoor curtains for added shade and privacy, creating a tranquil oasis in your backyard.
Hang a Shade Sail:
Shade sails offer a modern and stylish alternative to traditional awnings and pergolas, providing versatile shade solutions for gardens, patios, and decks. Made from UV-resistant fabric stretched between anchor points, shade sails can be installed in various configurations to create dynamic shapes and angles. Choose from a wide range of colors, sizes, and designs to complement your outdoor aesthetic and create a striking focal point in your garden.
Invest in Outdoor Umbrellas:
For instant shade that can be easily moved and adjusted, outdoor umbrellas are an excellent choice for gardens and outdoor living spaces. Choose a sturdy umbrella with a durable frame and UV-resistant canopy that can withstand exposure to the elements. Opt for a cantilevered or offset umbrella for maximum flexibility and coverage, allowing you to position the shade exactly where you need it throughout the day.
Build a Shade Structure:
If you’re looking for a permanent shade solution that adds architectural interest to your garden, consider building a custom shade structure such as a gazebo, pavilion, or ramada. These freestanding structures provide ample shade and shelter for outdoor activities and gatherings, creating a focal point for your garden while enhancing its functionality and beauty. Customize your shade structure with built-in seating, lighting, and other amenities to create a comfortable and inviting outdoor retreat.
Incorporate Shade-loving Plants:
In addition to providing shade with structures and trees, you can also create cool and comfortable outdoor spaces by incorporating shade-loving plants into your garden design. Choose plants with large leaves, dense foliage, or trailing habits that can help block sunlight and create a lush, green canopy. Combine shade-loving perennials, shrubs, and groundcovers with colorful annuals and flowering vines to add texture, color, and visual interest to your garden while keeping it cool and inviting.
Add Privacy with Living Screens:
To enhance the comfort and seclusion of your shaded outdoor retreat, consider adding living screens or hedges around the perimeter of your garden. Tall, dense plants like bamboo, arborvitae, or ornamental grasses can create natural barriers that block unwanted views, reduce noise, and provide privacy for relaxing and entertaining outdoors. Plant your living screens strategically to maximize shade and create a sense of enclosure, transforming your garden into a private sanctuary away from prying eyes.
Conclusion:
In conclusion, cool and comfortable garden shade ideas offer practical and stylish solutions for creating inviting outdoor spaces that can be enjoyed year-round. Whether you choose to embrace nature’s canopy, install a retractable awning, build a pergola paradise, hang a shade sail, invest in outdoor umbrellas, build a shade structure, incorporate















